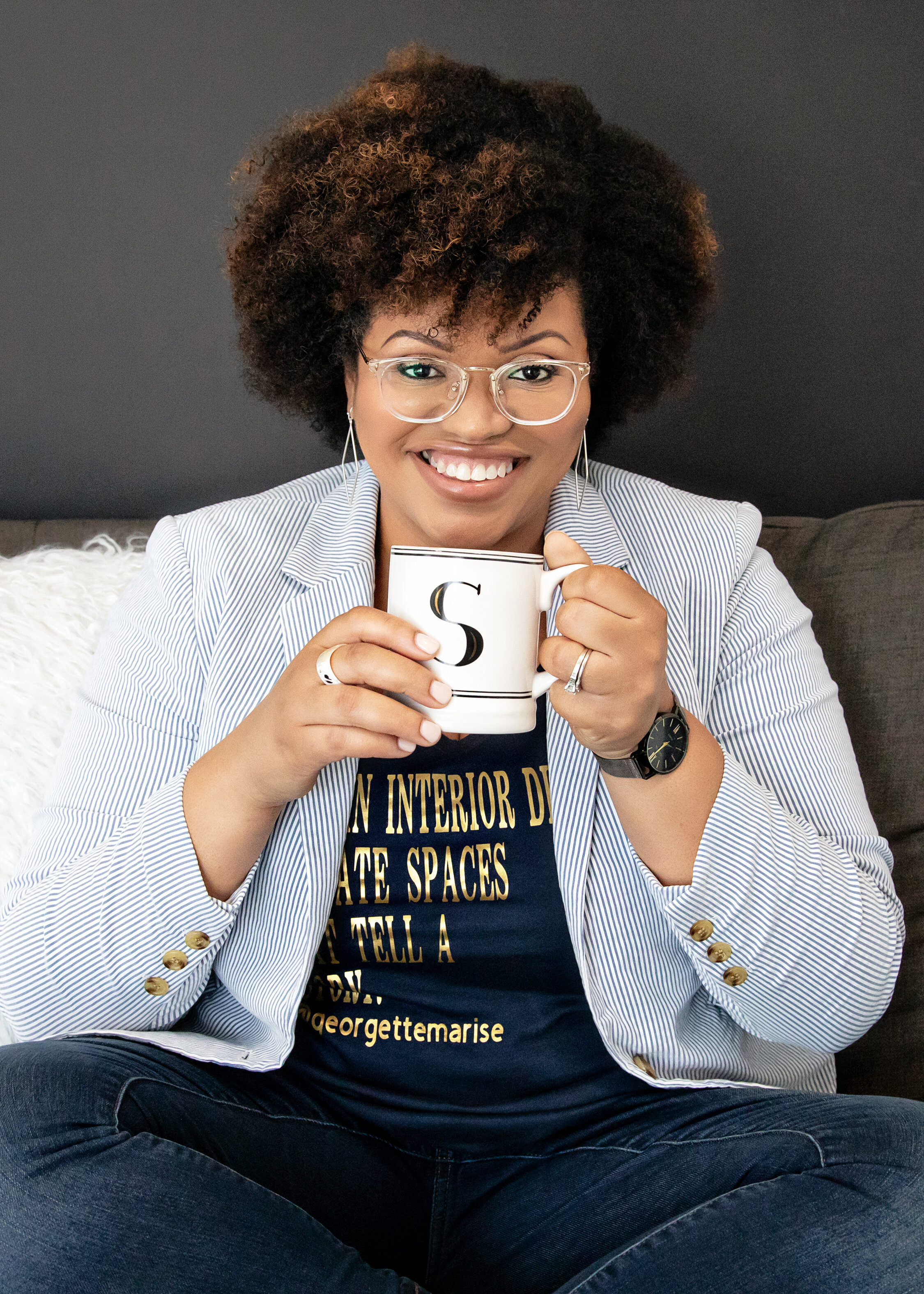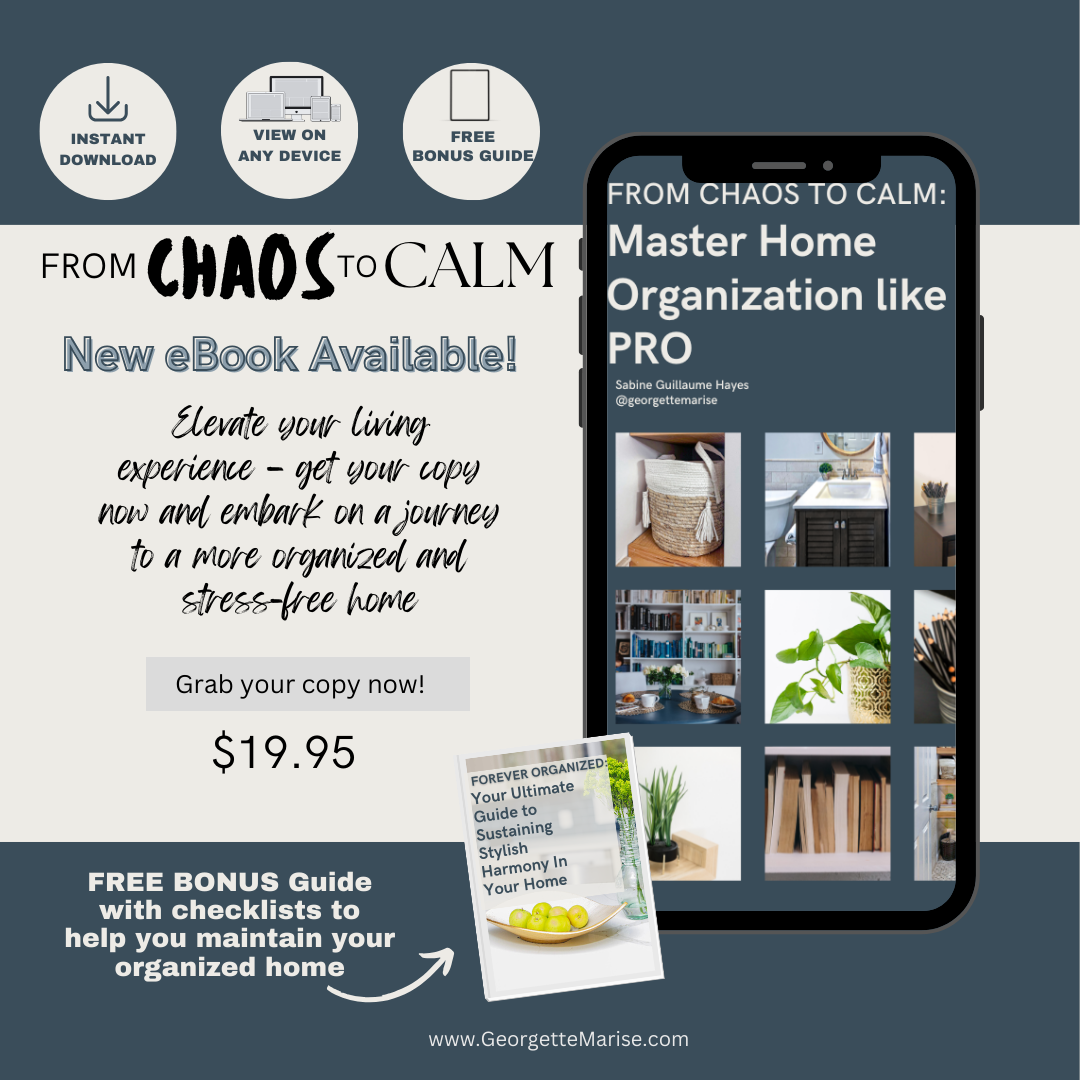Space Planning: The Missing Piece in Your Home Design
/You bought the furniture pieces.
You picked the paint.
You even tried that viral Pinterest layout.
But something still feels off.
Every time you walk into that room — your living room, your office, your bedroom — it feels more like a source of frustration than peace.
You sigh. You move the chair. You push the sofa. Again.
And yet… it’s still not working.
And underneath all of that?
A quiet frustration that sounds something like this:
“This room is just difficult.”
“There’s only one way to place the furniture because of the shape… the windows… the layout.”
“Maybe this space just isn’t meant to work how I want it to.”
But the truth is, there’s always more than one way to make a room feel functional and beautiful — it just takes the right approach and a fresh perspective. That’s where space planning comes in.
So many of the women I design for come to me feeling defeated by their own spaces.
They’ve spent money on beautiful furniture... but the room still feels disconnected.
They’ve rearranged everything more times than they can count... but nothing flows.
They’re trying to use one room for three different purposes... and it’s just not working.
And underneath all of that?
A deeper feeling most people don’t say out loud:
“Why can’t I figure this out?”
Space Planning is just one skill that designers use every single time we begin a project.
So... What Exactly Is Space Planning?
It’s the thoughtful art of arranging your furniture and elements in a way that supports your lifestyle, flows with your routines, and creates emotional ease in your home.
It’s not about symmetry or filling up corners.
It’s about purposeful placement — so your space actually works for you.
Now, let’s talk about what many homeowners try (and maybe you’ve done it too — no shame here!):
You cut out paper shapes to “map out” your furniture on the floor.
You trace your pieces on the rug with painter’s tape.
You hop onto free online layout tools and drag furniture icons around.
It feels productive — and it’s a great first step — but without a true understanding of scale and proportion, those methods often fall short.
That’s the problem:
You might be placing things based on measurements…
but not based on how they’ll feel, flow, and function in real life.
Designers are trained to look beyond the obvious and consider how pieces interact in a space — not just how they fit.
Without that eye for proportion, even a “technically correct” layout can still feel… wrong.
This Is Why I Created the Virtual Design Group Workshop
I know the emotional toll of living in a space that just doesn’t fit.
And I also know that once you learn the principles of space planning, things start to shift.
You gain confidence. You stop second-guessing. You feel empowered to make your home work for you — not the other way around.
That’s why I created the Virtual Design Group Workshop — a 3-session design experience that walks you through transforming one room in your home with intention and clarity.
And to jumpstart your transformation, every workshop participant will receive my free eGuide: Mastering Space Planning Like an Interior Designer
This powerful guide gives you the insider insight you need to start seeing your room differently — not just where things go, but why they go there.
If You’re Ready to Stop the Guessing Game…
…and finally feel at peace in your space…
…and design a room that actually supports your life…
…and stop wasting time (and money) on things that just don’t work...
Then this workshop was created for you.
We begin Wednesday, April 16th at 1:00 PM ET — and trust me, you don’t want to miss it.
[Click here to claim your seat + free eGuide]
Let’s plan your space — and your peace — together.


























